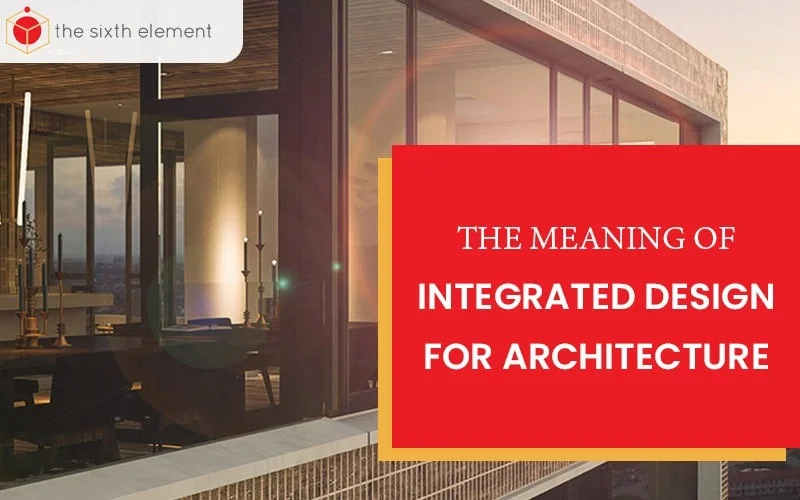The Meaning of Integrated Design for Architecture
by The Mind of An Architect | Dec 11, 2020 | Architecture

As per the recent surveys, we can say that there is a shortage of productivity and innovation amid the construction sector. Often besides stagnation, quickly falling behind other sectors lead to projects that are either too expensive or have a tight schedule. If there is effective coordination among architects, then a part of this inefficiency can be combated, especially during the designing phase. At least 30% of the project’s time is spent on coordinating with teams. You can make coordination pretty much seamless by using the all-new integrated designing tool. The end result is most likely to be quite useful, and you can lastly get better buildings.
Companies immensely appreciate the new workflow solution as it allows seamless collaboration among architects and engineers. For the entire industry, it is a paradigm industry. It is a revamp in the model-based coordination among architects, MEP engineers, and structural engineers. The model takes into account the BIMcloud environment. Basically, it helps in removing the model duplication and redundant work. One most common and current coordination mode is the “federated model, here several different BIM models pass back and forth between the engineers and architects and are mixed at several points of the process. The base of the technology consists of three different views, including architectural, structural, and analytical. The central model is most likely to be updated when the individual statement is updated.
For the industry to improve, the Architects must challenge the typical views. The primary aim of these integrated designs to help the professionals out there to get into the mode of agility. Here the team members look forward to sharing all the essential information about the project that too in real-time. For example, architects say that rather than looking for perfect collision detection, they must look for a process that will help avoid these collisions in the first place. The technology can allow the customers to spend most of their time on the design process creativity.
Thus, experts suggest that the companies must familiarize architects with the integrated program from the start of the project so great opportunities are created for a better design. If the structural engineer has extra time and is more conversant with the architectural team about the vision for the building, then they can work together to come up with some elegant and integral solutions for some unique architectural specifications. The mechanical and electrical engineers could work with the architects to locate rooms for their systems to work correctly if they are involved at the space-planning stage. On the other hand, the architect can then design perfect mechanical and electrical rooms into the program organically rather than revamping them at the end moment.
Project teams are most likely to gain a competitive edge from this integrated solution, all thanks to enhancing efficiency and quality of coordination. Architects and engineers can collaborate on each other’s decisions if they are empowered to work together.
Hence, construction no doubt plays an important role but interior designing and the innovation aspect also is important. We all have different needs and wants when it comes to innovation and the way we want our property to look. Keeping the vision and the mission of the building is important, and aligning it with the right designs makes it more sensitive. Here there is a dire need for innovation and creative ways of turning our traditional properties into modern ones. Quality of the designs does play an important role. Hence, there is a need for something out of the box now to be unique and different.

.png?)
