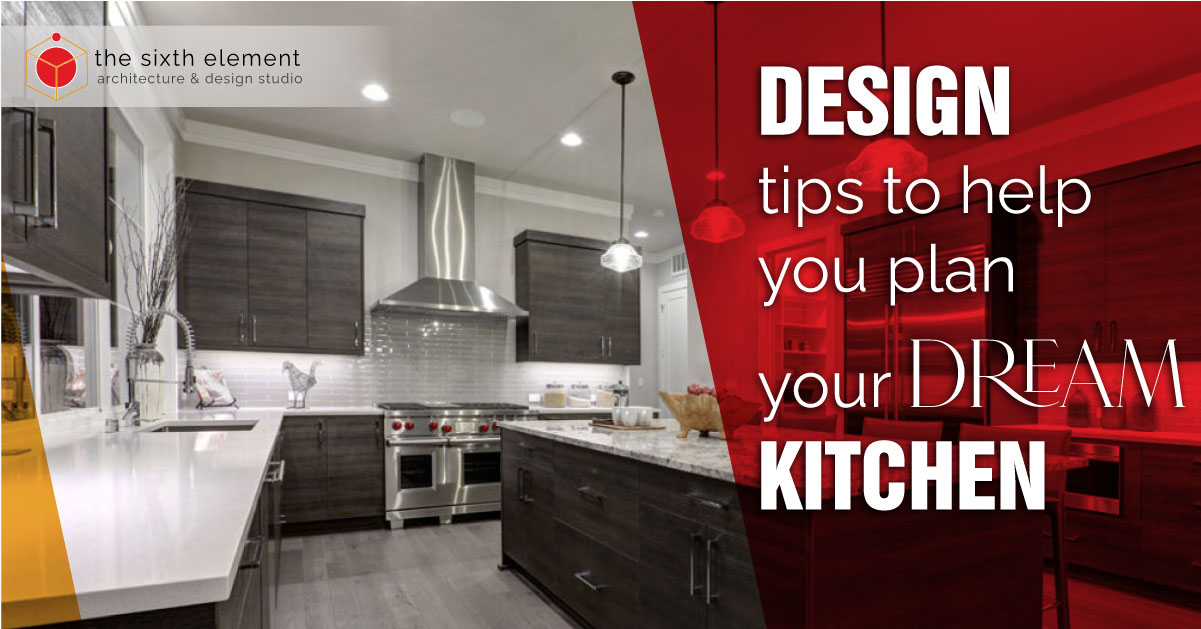Design Tips To Help You Plan Your Dream Kitchen
By The Mind of An Architect | May13, 2022 | Architecture

Are you ready to start building the kitchen of your dreams? A well-thought-out strategy is the foundation of any endeavour. You'll receive the best potential return on your investment if you take the time to plan your dream kitchen thoroughly. Here are a few pointers to help you design the kitchen of your dreams.
Function:
There are several things to consider while planning the layout of your kitchen. The first consideration is the function, which significantly impacts kitchen design. The function examines how you currently use your kitchen and how you hope to redesign it so that it serves your needs even better in the future. Consider how well your current kitchen can accommodate your foreseeable future needs. Many homeowners also take expert guidance from interior designers in Gurgaon to optimise functionality.
- Do you intend to make lavish dishes in your kitchen?
- Do you require a better work surface to meet your culinary requirements?
- Your kitchen's appliances: are they up to the challenge?
- Are you going to be entertaining a lot, and will you need more space to accommodate your guests?
To get the most out of your kitchen, it's essential to think about how you and your family use it. Top interior designing firm in Delhi will help you to make your dream kitchen.
Work triangle
First, you need to figure out how you'll use your kitchen most efficiently and productively possible. By explicitly defining your work triangle, you may do this.
- The cistern
- The freezer
- The oven
Maintaining at least 5 feet of separation between these work areas will help maximize the space's efficiency. Preparation and cooking will be simplified, and the risk of an accident occurring when transporting hot trays will be minimized. The layout of these three areas should be carefully considered when constructing a new kitchen to maintain an effective operation. You can take help from interior designers in Delhi. Many modern layouts are also reviewed with experienced architects in Gurgaon for better flow and usability.
Storage
It's critical to think about storage when planning a kitchen. Even if you have a high-end kitchen with bells and whistles, you'll rapidly run into storage issues if you don't have enough shelves and drawers.
It's essential to think about how much storage you need and how big each storage area should be to accommodate your supplies. A kitchen mixer and a spaghetti pot, for example, are two of the kitchen's tallest pieces of equipment. As a result, you'll need storage drawers or deep and tall shelves to hold all of your belongings.
To maximize storage, consider locations such as a pantry or a pot and pan drawers below the cooktop on the island. It is possible to create a cost-effective and practical workspace by utilizing several creative and novel kitchen storage alternatives.
Lighting
When designing a new kitchen, lighting is an essential consideration. Once you've defined the regions in your kitchen, it's time to choose the correct lighting fixtures to match.
General lighting is excellent for small kitchens and other spaces needing more illumination. Recessed lighting is a perfect option in general kitchen lighting because it provides a wide range of lighting options, including directional, dimmable, and decorative lighting.
Over an island or other prep area, this type of lighting is ideal for workplaces.
Accent Lighting: Tables, service areas, and display cabinets are ideal locations for this type of lighting because they are frequently used for entertaining. It enhances the aesthetics of a space, but it also creates a more intimate atmosphere for social gatherings.
Appliances
It's critical to think through the placement of your appliances about the rest of your kitchen's design before you start construction. Many different sizes and styles of modern kitchen appliances are available, including both single and double door options, so you'll want to make sure your design has enough overhead, vertical, and horizontal space to accommodate them. Consider your cooking style and personal preferences before deciding on the appliances you'll use in your kitchen.
You want to make sure that your countertops and cabinets are perfectly aligned with your appliances by ensuring that all of your parts fit together effortlessly. Make sure your builder can accommodate these built-in appliances by providing exact dimensions.
You want to make sure that your countertops and cabinets are perfectly aligned with your appliances by ensuring that all of your parts fit together effortlessly. Make sure your builder can accommodate these built-in appliances by providing exact dimensions.
Materials
It's never been easier to personalize kitchen ideas than it is today. Marble, quartz, and granite are just a few of the rich and gorgeous materials available to homeowners who want to create workspaces that are useful and visually stunning.
With the guidance of The Sixth Element's kitchen design professionals, you can transform your kitchen into a modern culinary dream! We work closely with you throughout the design process to ensure that your vision is realized. To learn more about our kitchen design and construction services,

.png?)
