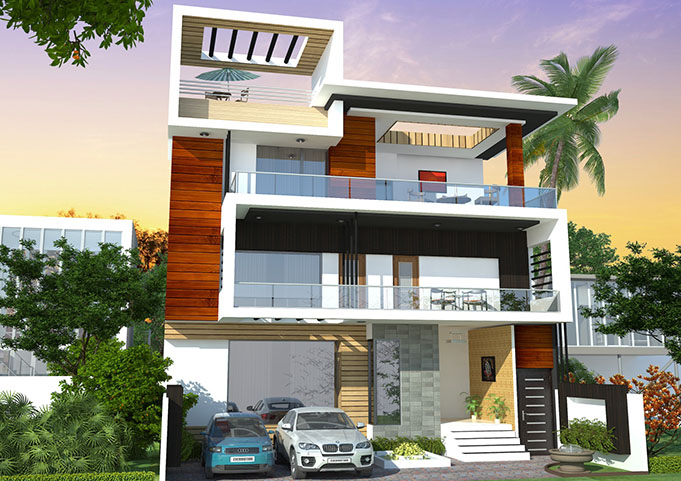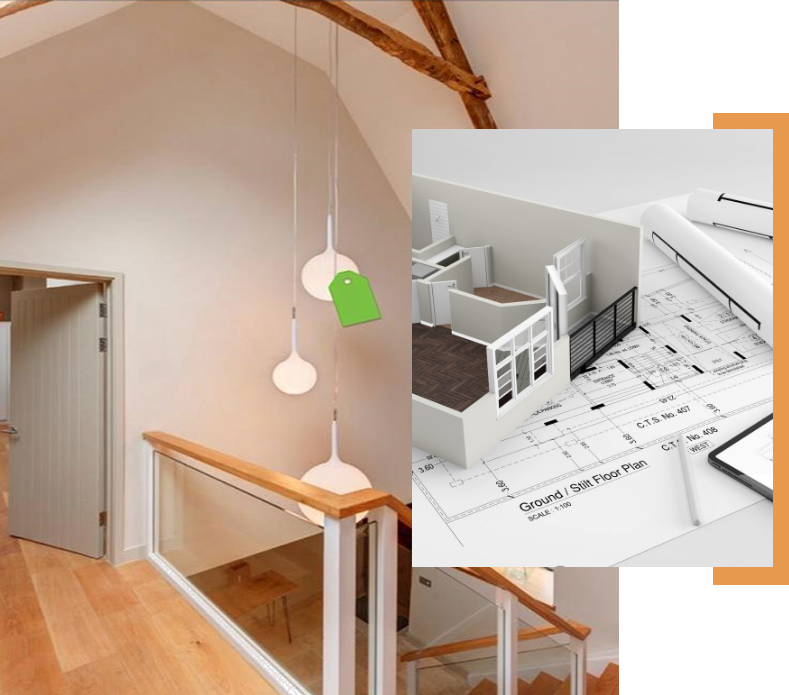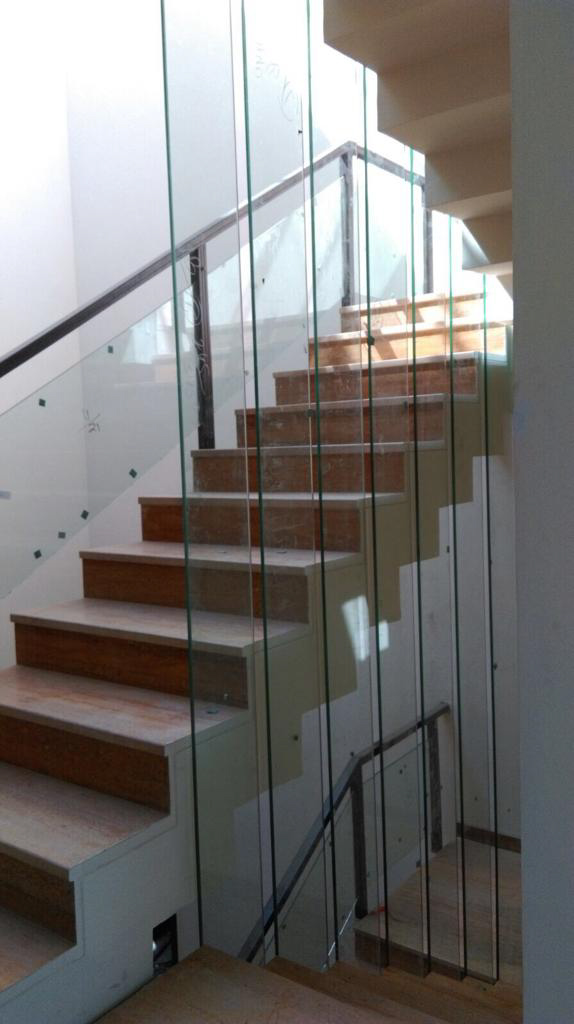
Private Residence @ Vipul World, SECTOR 48, GURGAON

Private Residence @ Vipul World, SECTOR 48, GURGAON
| LOCATION | DLF – 1, GURGAON | |
|---|---|---|
| TYPOLOGY | Residential | |
| STATUS | Completed | |
| COMPLETION YEAR | 2016 | |
| CLIENT | Builder-Owner Collaboration | |
| SITE AREA | 2450 sq.ft. | |
| BUILT-UP AREA | 8500 sq.ft. |
CHALLENGES:
The site was located at a heavy traffic road, challenging the architects to designs peaceful environment for the residents.
The client wanted large, spacious rooms segregating the spaces for public and private use.

Design Thought Process:
Maintaining privacy in a residence is important to build a comfortable and peaceful home. Distinguishing spaces based on public, semi-public, and private designations informs the design by grouping spaces with similar demands.
Hence, the ground floor was designed for gatherings, a large backyard and dining space is provided to host parties. The ground floor intends to welcome the guests with a large drawing room and kitchen. The backyard a peaceful space and therefore, it is where most activities take place.
Spacious private rooms of the house are located on the first floor including an expansive family lounge, three- bedrooms, and a kitchen. The top floor consists of a bedroom and a grand terrace.

.png?)
